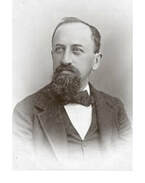 by Gary Arnold Sampson Hirem Freundlich was born in New York City December 16, 1840. As a young man, he made his way to the west coast in 1863 and eventually to Eugene in 1865. Although full of energy, he was empty of financial resource. Penniless, he found work at Goldsmith and Blanding's General Store where he worked for four years. Turning some of that energy into hard work he opened his own store around 1869. This is a story repeated thousand of times in America. Going west to find a better life. Why should anyone in the Friendly Area Neighbors find this story of more than passing interest? Somewhere in his youth, Sampson Freundlich shortened his first name to Sam and "Americanized" his last name from German to English. He became Sam Friendly. Eventually his adopted city of Eugene would name a street and neighborhood after him—our very own Friendly neighborhood. His dry goods store at 884 Willamette (west side of the street, just south of where the mid-block crosswalk is located) gradually transformed into an upscale mercantile which imported fabrics and patterns of the latest big-city fashions (you sewed your own clothes back then). Sam didn't live in the Friendly neighborhood. Back then, what would become FAN was well outside the city. His home at 10th and Willamette was close to the store and close enough to some of his favorite recreations. Sam and his neighbor, George Dorris (both future mayors of Eugene) were known for being extremely hospitable to visitors and University students. The house was gone by the early 20th century. The Schaefer Building now stands at that location (southeast corner of 10th and Willamette). Sam married a Salem girl, Mathilda Adler, on Nov 16, 1873. They had three daughters, Carrie, Theresa, and Rosalie. Sam started to make a name for himself by becoming an active booster for bringing the railroad to Eugene (which happened in 1871). He also was elected president of the Eugene Board of Trade in 1888. He was described as a small, quick-stepping man who always had time for the University and its students. He is rumored to have never missed a U of O football game (first game 1894). His interest in the U of O led him to sit on the board of Regents for the University 22 years (1895-1915). A statewide ballot measure in 1907 considered whether the state should continue funding the university. A "no" vote would have brought the school to ruin. Sam worked tirelessly in support of continued funding, and when the measure passed in the June election, a huge victory rally was held at the old Kincaid Field (located on Memorial Quad between Chapman and Condon Halls). The students demanded a speech from Sam, bodily lifting him from the muddy field and placing him onstage. Although he had no speech prepared, he met with resounding applause from the assembled crowd. Sam served two terms on the city council and was elected mayor of Eugene from 1893-1895. During this time, in appreciation of his work with the university board of regents, the new university dormitory built in 1893 was named Friendly Hall. Sam lived out his days in Eugene. He died on August 13, 1915 at the age of 75. His obituary in the paper ran a full page. He is buried in the mausoleum building at the Eugene Masonic Cemetery, not too far from Friendly Hall, Friendly Street, and the Friendly neighborhood. Sources:
Photos courtesy of Ed Barthelemy 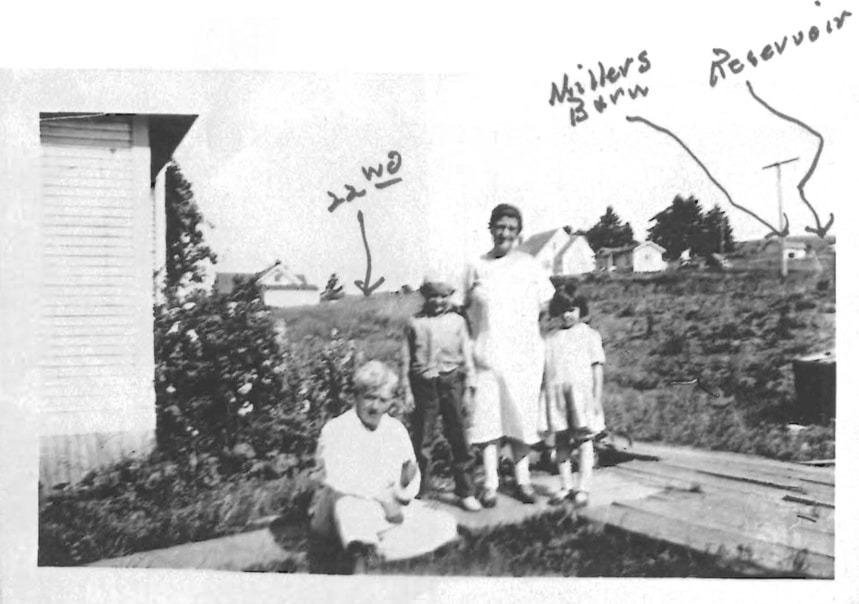 Barthelemy Family at the southwestcorner of their home. The exact date is unknown. Possibly the late 1920's. We are looking to the east, with College Hill rising off the right side of the image. Although obscured by the grassy slope in this image, Washington Street lies behind the people in the photograph but before the homes in the background. Photos and descriptions courtesy of Wes Nelson By Gary Arnold First called the Chambers Street Airport, then the Eugene Airfield/Airport, and finally the Eugene Airpark (some wags even called it cow pasture field) the facility operated until 1955. I prefer using the term "airfield" because the runways were never paved and few site improvements were ever made. Even though pretty primitive by today's standards, and located in a relatively rural part of the state, the Eugene Airfield was site to a surprising number of interesting events. Mahlon Sweet (yes, the person our current airport is named after) was named to the Eugene Chamber of Commerce Aviation Committee. Under his leadership, the City opened an airfield in 1919 in what is now Westmoreland Park. The Eugene Airfield was the very first municipal and non-military airfield to be built on the entire west coast. Bear in mind, the Wright brothers had just flown in 1903 in a plane that could only hop 120 feet from take-off to touchdown. Only 16 years later the concept of city-to-city flights was becoming a reality. And Eugene wanted to be part of that reality. With the field in operation, the first Eugene Airshow happened on July 4th, 1919. It seems to have had only one pilot (Lt. James Krull), but he put on an exciting show of aerobatics with the notable "trick" of a high speed "buzzing" low over Willamette Street. For many people this was the first time they had ever seen an airplane. Although a non-military field, about a year after its opening, the US Army stationed a squadron of flyers in Eugene to fly over the vast forests in the area to spot fires. Back then the Army was responsible for protecting National Parks, and the fledgling National Forests and the involvement of the military in civic matters was not that unusual. An interesting note about the fliers, the commanding officer of the detachment was Maj. H.H. “Hap” Arnold. [Authors Note-I don't believe him to be a relative.] Hap Arnold went on to command the entire Army Air Corp in WWII. He was then named the first commander of the US Air Force, when it became a separate branch of the military. He is the only person to be of 5-Star rank (the highest rank possible in the military) in two services. Near the end of the war, Hap was known to have come back to Eugene and spent a week fishing with Mahlon Sweet up on the McKenzie River. A 1925 map of the field shows that directly south of the hangers there was a trap shooting club, with three shooting positions. Words fail to express how different an age 1924 was. Eugene Airfield had encounters with not just one, but two aircraft that are now on display in the Smithsonian Air and Space Museum on the mall in Washington DC. Douglas World Cruiser The United States Army wanted to attempt an audacious feat. They placed an order with the Douglas Aircraft Company of Santa Monica, CA, for an aircraft that would be capable of flying around the world. The company built four aircraft which first flew in November of 1923 (just under 20 years after the Wright brothers). The aircraft were named after cities—Boston, Chicago, New Orleans, and Seattle. The planes could be fitted with wheels or floats for water landings. Both would be used on the trip. The long-range flying over large tracts of uninhabited land and open ocean would only be possible with extensive support by the US Military. A huge logistical system of supplies, gasoline, and spare parts provided by the Army and Coast Guard was placed along the route. The four Cruisers were flown north from the factory to Seattle, the official beginning and end of the around-the-world flight. The planes landed at the Eugene Airfield for a re-fueling stop on their way north. The official attempt began on April 6, 1924 when the four planes left Sand Point Airfield and flew north to Alaska. Within a few weeks, the Seattle crashed and the expedition was down to three planes. The remaining planes made it across Asia and Europe until the Boston landed hard in the Atlantic Ocean near the Faroe Islands and was declared a total loss. Chicago and New Orleans continued west across the Atlantic where they were joined by a new aircraft in Nova Scotia, the Boston II. The threesome then flew across eastern Canada and the United States, landing back in Eugene on September 27, 1924. The official end of the expedition was the next day in Seattle. The "official" route covered 23,942 nm (44,342 km). Time in flight was 371 hours, 11 minutes, and average speed was 70 miles per hour. Unofficially, note the fact that these planes had already landed in Eugene on their way up to Seattle. It is completely historically true to say the the first around-the-world flight first went from Eugene to Eugene, not from Seattle to Seattle. Pictured below is a welcoming ceremony for the returning fliers and planes on September 27, 1924. Thousands from Eugene attended. Oregon Governor Walter Pierce was on hand to greet the fliers (I believe he is the man standing at the railing, next to the child). The Cruiser Chicago is currently on display in the Smithsonian. Ryan Spirit of St. Louis and Charles Lindbergh Most everyone has heard of Charles Lindbergh. When he completed his solo non-stop crossing of the Atlantic in May of 1927, he became the most famous man in America. The "Lone Eagle" was in great demand for speeches and business opportunities, but Harry Guggenheim was able to entice Lindbergh to embark on a three-month tour of the United States from July through October of 1927. Their mutual goal was to promote aviation to the public. Flying in the Spirit of St. Louis, Lindbergh landed in 48 states, visited 92 cities, and gave 147 speeches. Although he didn't land, he flew directly over the Eugene Airfield on September 16, 1927. Thousands knew he was coming and turned out to see Lindbergh fly low over the field and perform stunts over downtown Eugene and Willamette Street. The picture below was taken at the Oakland, California, airport, the day after flying over Eugene. The Spirit of St. Louis is currently displayed in the great entrance hall of the Smithsonian Air and Space Museum. One of the truly great aircraft in American history. As time passed, airplanes developed higher performance which required runways that were longer and that were paved. The city grew outward until the Airfield was surrounded on all sides by homes. A petition to close the Airfield, by now called the Eugene Airpark, was circulated in 1954 citing noise and safety concerns. In the city election of November 1954, the measure to close the facility passed, and it closed down for good the the next year. A plaque was put up in 1986 near where the hangers were, but one finds few other physical signs that this urban setting was once the location of an airport. Descriptions of where the Eugene Airfield was have been universally vague. Although generally right, they were not useful in picturing its exact location. The map at the left furnishes modern-day landmarks placed on an aerial photo from the mid-1930's. The dotted yellow lines are walking and bike paths within Westmoreland Park. The map on the right has these modern-day landmarks removed. Notable is how few of our modern streets existed back then, in fact Chambers Street was the only way to get to the Airfield. I like to picture a take-off run in an old bi-wing airplane that requires taxiing north from the hangers, through the Bi-Mart store, hanging a right at the south end of the 18th Avenue overpass, and then gunning the engine to try and get to take-off speed (around 80 MPH) before hitting the Kidsport building. Not to mention avoiding the trees and landscaping berms that have been added since 1955. Yet if you stand at the south end of the overpass and look towards Kidsport and squint just right, you can still almost see the runway and maybe even hear the sound of aircraft engines. Sources and Further Reading
A portion of the Friendly Neighborhood owes its origins to a ten-phase housing development called Ellendale. This land was owned by a woman named Georgia Ellen Dale. She is known to have operated a show horse stable named Ellendale Acres from approximately 1950 to 1955 at 26th Avenue & Chambers Street. The original Ellendale development (1955) was followed by nine Ellendale additions. Around 250 total lots were created. 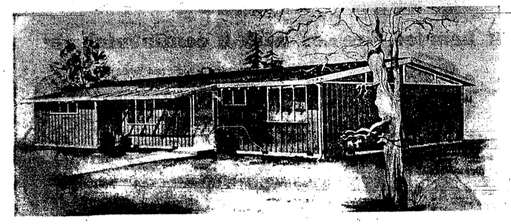 The original development consisted primarily of a modern, tract house built using mid-century post and beam construction. About fifty of these houses were built in Ellendale. An additional three are located in the nearby Adamsdale development. The need for post WWII housing resulted in plans for thousands of new developments across the country. Most never got off the ground. The somewhat fanciful 1955 artist's rendition shown above would never have fit onto the local topography. The map below compares the artist's concept for street alignments (shown in yellow) to what the street alignments came to be (shown in white). The approximate location of Georgia Ellen Dale's riding stable is also noted. The 1955 sketch also shows Westmoreland Park bisected into two parts by 22nd Avenue and some kind of pond to the west of Taylor Street, just south of 18th Avenue.
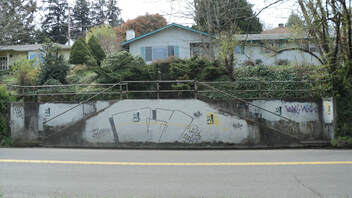 Across from the site of the old Civic Stadium, a pair of concrete steps leads up from Willamette Street to the sidewalk. This is one of the few physical remains of the former Eugene General/Mercy Hospital. A few houses north of here, a second set of steps to the hospital have been re-purposed for access to a residence. Built in 1906 by a group of doctors and businessmen, the hospital was opened as Eugene General. By 1912, the hospital was having hard financial times, and was sold to the Catholic Sisters of Mercy. They renamed the facility Mercy Hospital and opened a nursing school. At the time of the purchase, the Sisters placed an ad in the local Polk's Directory: "The building is situated on College Hill commanding a beautiful view of the City and surrounding country. The location is most sanitary and healthful, the slight elevation affording the best of drainage and atmospheric conditions. Though but a few minutes walk from the center of town and conveniently reached by the College Hill Car Line, the Hospital is entirely outside of the noise and dirt of the city." Indeed, a photo from 1910 shows that except for a few houses, the hospital is the only building standing on College Hill. In 1928, the Sisters outgrew the Mercy Hospital site and moved to Pacific Christian Hospital (which evolved into Sacred Heart Medical Center and ultimately Riverbend Hospital). The hospital buildings sat deserted until being razed in 1940. So where exactly were the hospital buildings? The image on the right shows the positions of the hospital building footprints (yellow), old road alignments (white) and the stairways from Willamette Street (green) superimposed on an aerial photo from around 2010. Those positions were established from a mid-1930's aerial photo. The image on the left is the same aerial photo with current street alignments labeled.
Newly constructed (1915) Eugene High School looking towards the main entrance from the corner of 17th Avenue and Charnelton Street. The school took up the entire block (bounded by 17th Avenue, Charnelton Street, 18th Avenue and Lincoln Street). The three-story brick building was finished in plaster. Note the wooden sidewalks in the foreground. This building replaced the first Eugene High School located at the southwest corner of 11th Avenue and Willamette Street. Although technically across the street from the FAN northern boundary, the school educated many students that lived in the Friendly neighborhood. 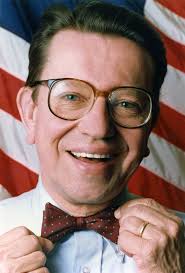 Famous Alumni Paul Simon (1928-2003) Lieutenant Governor of Illinois 1969-1973 Congressman from Illinois' 22nd District 1975-1985 United States Senator from Illinois 1985-1997 Born in Eugene, Paul's family moved to Portland before he graduated from Eugene High School. He would have been in the the class of 1945. 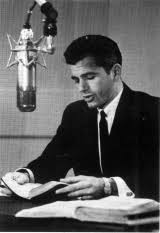 Garner Ted Armstrong (1930-2003) Minister, Author, Educator, Radio and Television Commentator Class of 1947 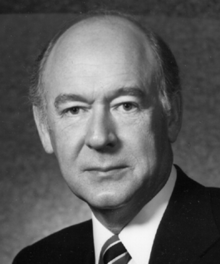 Cecil Andrus (1931-2017) Governor of Idaho (1st Term) 1971-1977 United States Secretary of the Interior 1977-1981 Governor of Idaho (2nd Term) 1987-1995 Class of 1948 Sports Championships Eugene High School won two state basketball championships (1927, 1946). It played in state title games nine times. Boys Basketball Boys Baseball Boys Golf Eugene High School became Woodrow Wilson Junior High School in 1952, when a new high school was built at 400 East 19th Avenue. The main building was razed in 1973. (photos courtesy of the Lane County History Museum) 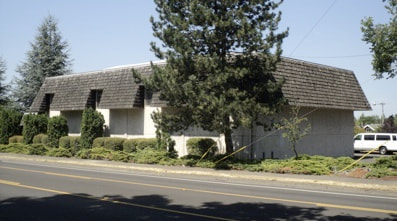 The detached, former gymnasium (shown above at left) still stands on the southeast corner of the site. It has been modified to include a Mansard-type roof form. The Lighthouse Temple currently occupies the property. Compiled by Natalie Perrin By 1937 in Eugene, Oregon, there was a growing need for an athletic field, both for the community and the schools. On December 3rd, 1937, the Eugene Register-Guard printed the first article referencing the "Big Amazon Park Project." By December 8th, 1937, a committee had been formed by the Eugene Chamber of Commerce and plans were being formulated for a new athletic field to be built through the cooperation of the Chamber Committee, the Eugene Public School Board, and the Eugene City Council. By December 24th, 1937, the WPA was reported to be interested in the development and building of the recreation center. On January 11, 1938, the Register-Guard presented the facts regarding the financial plans for the new athletic field. The city council was asked to turn over the land known as the Amazon tract, which was held for $6000 in back taxes. The school board was asked to contribute $6000, and the committee guaranteed to raise another $6000 so the first year work could be completed. The WPA was set to contribute the labor. The $12,000 contributed by the school board and the committee would be enough to grade the field and build the covered grandstand, which would seat 4,000 people. On January 26, 1938, the Register-Guard reported that the "Park Project is Threatened by Deadlock." The concern of who would pay the $6000 in back tax assessments, the city or the school board, seemed to spell the end of the project. Without the deed from the city, the school board was concerned that they would not be able to secure the WPA for the project. The controversy lasted months, until it was decided to put the vote to the community at large. On Friday, May 20th, 1938, Eugene citizens went to the polls to vote on the issue to levy a one-half mill tax ($0.50 per $1000 of assessed property value) to repay the debt of $6000 in outstanding liens to the property. Voters approved the project by an almost 2-1 margin, enabling the proposed athletic field to move forward. The title to the Amazon tract was deeded over to Eugene Public School District 4J on June 13th, 1938 to "be used as a recreation area for the School District and for the municipality." Eugene Civic Stadium would never have been constructed without the display of outstanding public support it received and the cooperation of the numerous civic agencies involved. This unique cohesion of community development and city planning illustrates the camaraderie apparent in WPA projects built throughout the country during the Depression-era. The stadium meets Criterion A for its distinctive characteristics of community planning and development, which brought the government and community together during these difficult times. On May 15, 1938, just prior to the special election, the Eugene Register-Guard presented a plan to the public for the proposed development of the Amazon tract area. The proposed site would include a football and baseball field and grandstand, track field, swimming pool, tennis courts, shuffle board and Ping-Pong courts. The plan was to begin on the football and baseball field first, with the other areas being developed later. Work began on June 21, 1938, with Jay F. Oldham contracted for the grading of the land. Graham Smith, a local of Eugene, was named architect for the grandstand, the plans of which were approved in July. Smith, along with the manpower of the WPA, utilized local old growth Douglas fir exclusively in the construction of the grandstand. The work was completed in mid-September, and a dedication ceremony featuring the Eugene High School marching band was held on October 22, 1938. 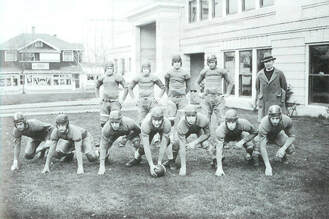 Eugene High School Football Team, circa 1930. Current site of the Cornucopia Restaurant (in background). Eugene High School Football Team, circa 1930. Current site of the Cornucopia Restaurant (in background).Photo Courtesy of the Lane County History Museum. The first event at Civic Stadium, the annual rivalry football match between Eugene High and Corvallis High, was held on October 28, 1938. The grandstand still did not have a roof, and both players and fans were rain-soaked by the end of the game. The match, played on the clay and sawdust field, ended in a 0-0 tie. By the 1939 football season, floodlights and the grandstand roof had been erected at Civic Stadium. The roof was designed by the West Coast Lumberman's Association of Seattle, Washington, and utilizes the same local, old growth Douglas fir that can be found in the grandstand construction. Plans for the other parts of the athletic complex never materialized and the land was developed into South Eugene High School. 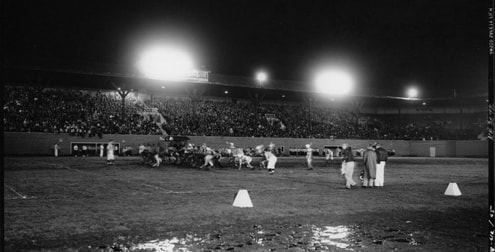 Eugene High School Football Game, November 11, 1953 Eugene High School Football Game, November 11, 1953 During the period of significance (1938 - 1955), Eugene Civic Stadium was primarily home to high school football, baseball, and soccer games. The stadium was designed as a multi-use facility, and converted easily for various types of sporting events. Eugene Civic Stadium has been home to numerous high school ball games, graduations, 4th of July celebrations and even rodeos throughout the years. In 1941 the School District added the Heating Plant, a small ancillary building with an 880 gallon water tank, to the site. The Heating Plant initially acted as the sole source for hot water at the stadium, and serviced the locker and bath rooms by utilizing sawdust to run the boiler. The building, through structurally unaltered, has not served its initial function since the water tank was removed, and today is utilized as a storage facility for the site. In 1946 the School District added the Garage and Living Quarters, which functioned on the ground level as a repair garage for the Bus Depot that, at that time, was located in what is now the parking area. With the stadium operating both Saturday night and Sunday afternoon for hardball games and at least twice a week for softball, the groundskeeper was on duty 24 hours per day. Recognizing that this was a full time job, the School District of the time built two apartments above the garage for the Groundskeeper and his family. The initial groundskeeper was William "Grady" Lewis, who was a WPA foreman for the Eugene Civic Stadium project. When the stadium was completed he was asked to stay on and run the facility. Mr. Lewis' son, Graydon Lewis, who is still living in Eugene, remembers life as a boy at Civic. Living in a nearby house prior to the construction of the Garage and Living Quarters, Mr. Lewis assisted his mother and father by helping to clean the stadium on Sunday mornings while his father drug and marked the sand field. Mr. Lewis remembers the stadium as a playground for himself and his friends, and knew everything under the grandstand including places to find change dropped during the games. Though Mr. Lewis, the younger, never lived in the Garage and Living Quarters (he joined the Navy at this time), he remembers it as "a fine apartment" for his family. Sometime in 1950 - 55, the Maintenance Office was constructed. This building acted as a storage facility for equipment needed to grade and paint the field. The building served as an office and maintenance building for the groundskeeper, as well as the player's lounge. 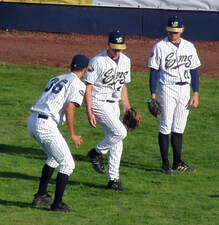 In 1969, Civic Stadium became home to Eugene's own minor league baseball team, the Emeralds. Upgraded to the Class AAA Pacific Coast League, the Eugene Emeralds required a larger facility than they currently had, and sought the assistance of the Eugene School District when plans to build a new stadium were unsuccessful. Baseball had not been played at Civic Stadium in over twenty years, but the team was granted a three-year lease to use and improve the stadium. It was in 1969 that the stadium was updated, converting it from its almost full-time status as a football stadium into a baseball facility. Two large light standards and 800 wooden, theatre-style box seats were purchased from the soon to be demolished River Island Stadium, which had been home to the San Diego Padres minor league team since 1936. The light standards were added to the roof of the Grandstand, and the box seats were placed on risers in front of the original stands to allow for additional seating. 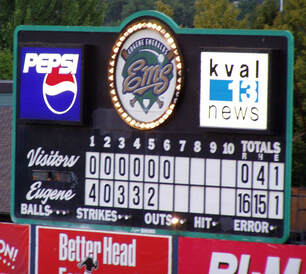 The press box was relocated at this time as well, having originally been located on the Grandstand roof. A new press box was built into the seating, in the curve of the L-shaped Grandstand, and is clad in vertical wooden board-and-batten siding. The field was updated and the concession area paved. Other improvements ranged from new paint to new fencing. A metal, hand-turned score board was installed, which added to the character of the park. The wooden risers were replaced in 1986 by the current blue plastic risers, due to the accelerated rot and deterioration that had occurred in their exposed, uncovered placement. Additional improvements have been made over the years including adding sprinklers and bringing the site up to the standards of the Americans with Disabilities Act (ADA). However, in spite of continued improvements, Eugene Civic Stadium retained integrity of location, setting, materials, design, workmanship, feeling and association. The Eugene Emeralds are ranked as one of the most popular teams of the Northwest League, having drawn no less than 100,000 fans per year since 1985. As of opening day 2008, Eugene Civic Stadium was the 9th Oldest Minor League Ballpark in the United States. It was the third oldest minor league stadium in use west of the Rocky Mountains. Civic Stadium was a place where the community enjoyed America's favorite pastime every summer, and is a part of Eugene's history. Continuously used as a municipal athletic facility since its inception, Eugene Civic Stadium met National Register Criterion A for its initial and continued contribution to the entertainment and recreational needs of Eugene and the surrounding communities in the Pacific Northwest. Civic Stadium Timeline:
Click to download a PDF of this comprehensive report on Eugene’s street railways in the early 1900s: “An Archaeological Assessment Of Eugene Street Railway Remains On Willamette Street, Eugene, Lane County, Oregon”, a report by Rick Minor, Heritage Research Associates, Inc., 2014.
Above photo is from the report. Civic Stadium was built in 1938 as a partnership of city government, the business community, Eugene citizens and the Works Progress Administration (WPA). What they built was a Douglas fir masterpiece that became a magnet for area youngsters and their families. Summer evenings at Civic watching a ballgame, a moonrise and with new friends sitting beside you are a fond memory of those who grew up in Eugene from the 70's to 2009.
The raging summer fire that consumed Civic in 2015 seemed to crush the dreams of those who had fought to restore the grandstand for continued use by the community but Eugene Civic Alliance has persisted with a plan to create a new home for Kidsports and a venue worthy of the name Civic. Civic Park is now under construction and is scheduled to open in 2020. (Photos courtesy of "Eugene's Civic Stadium" by Joe Blakely (roofless stands) Greg Giesy (fire) and Marv VanWyck (post fire)). |
AuthorFriendly Area Neighbors Archives
June 2021
Categories
All
|
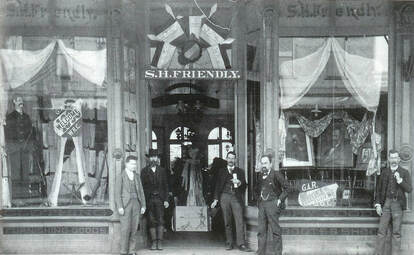
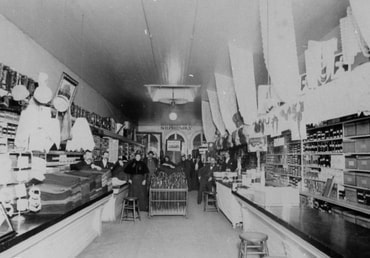
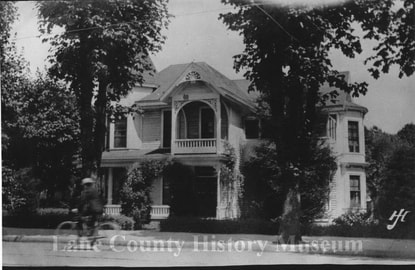
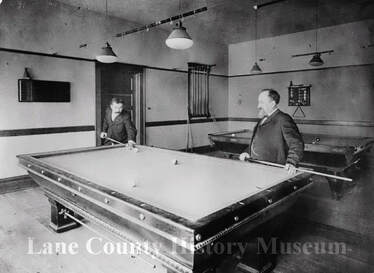
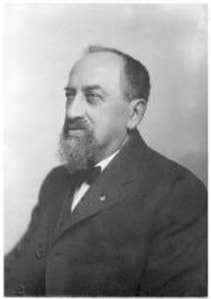
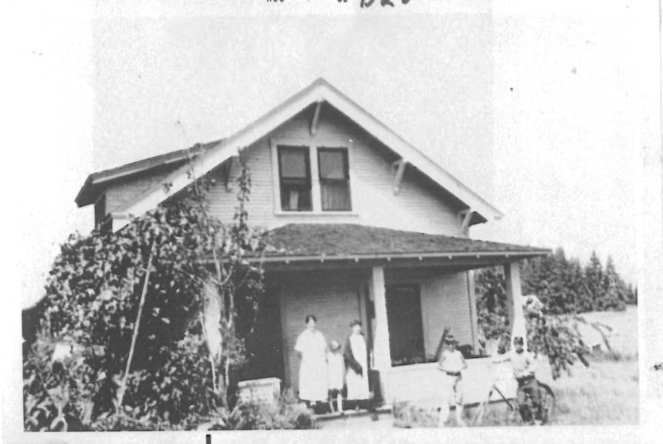
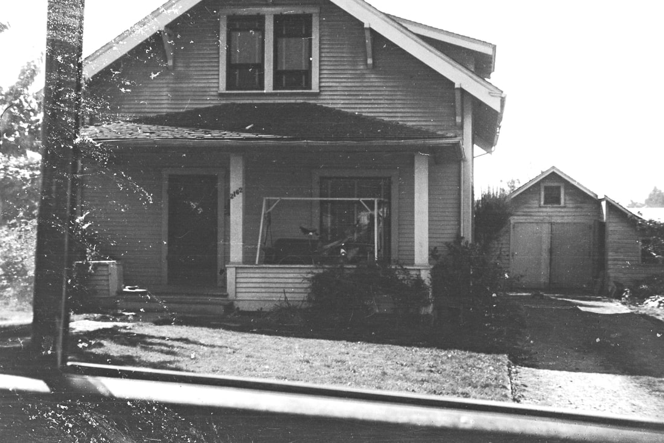
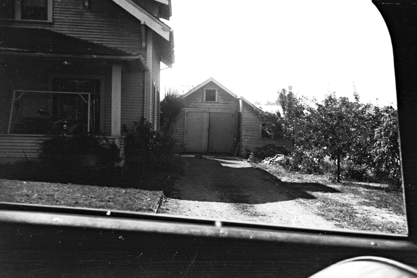
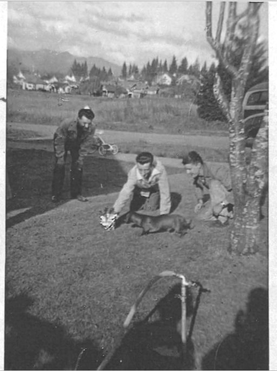
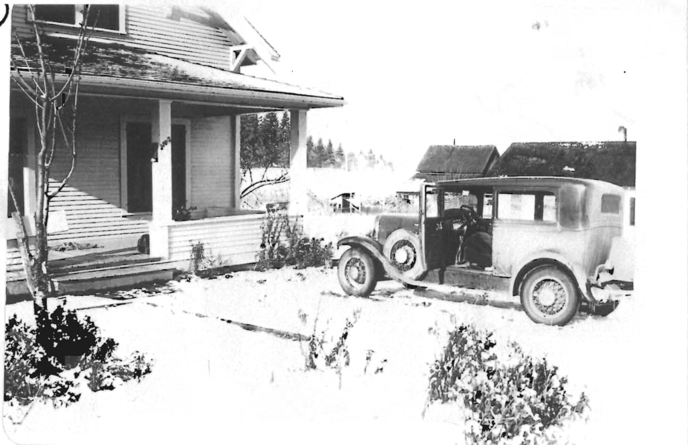
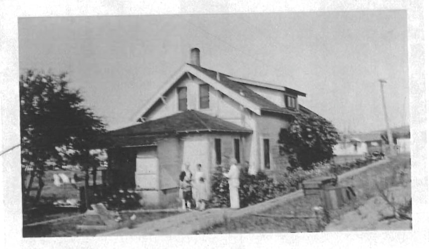
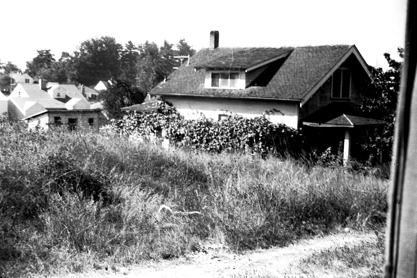
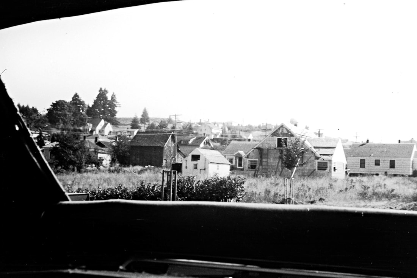
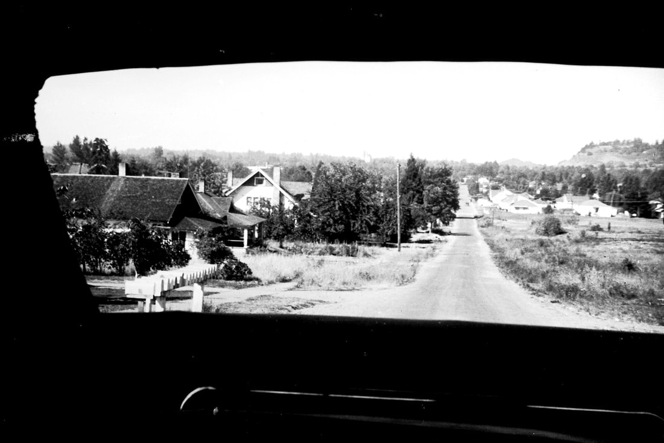
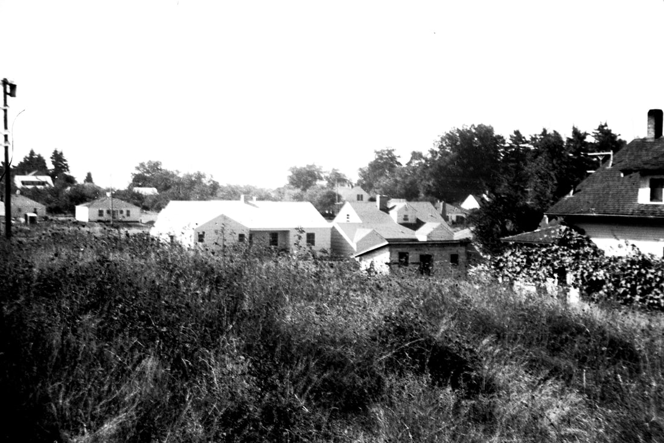
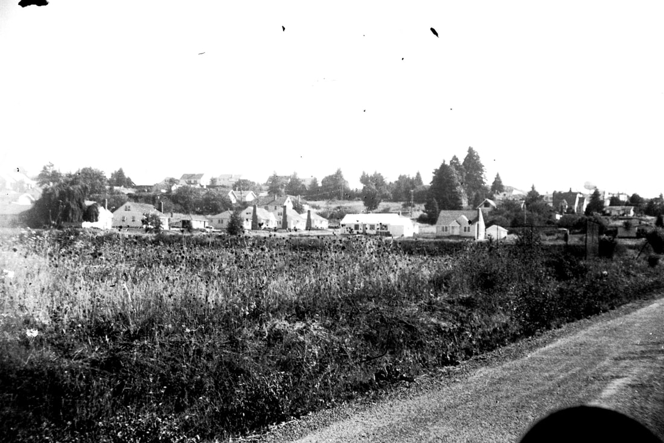
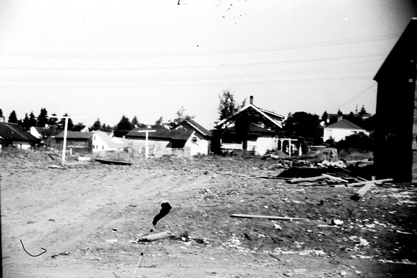
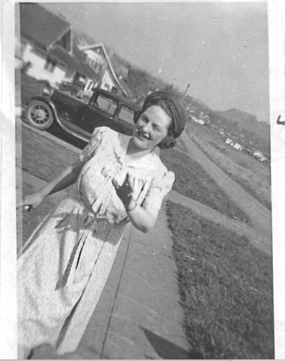
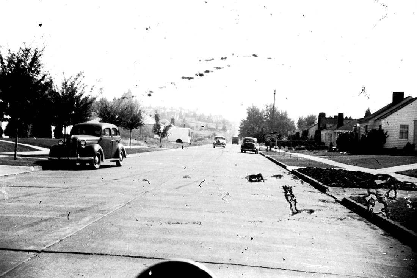
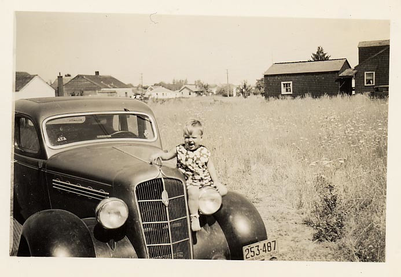
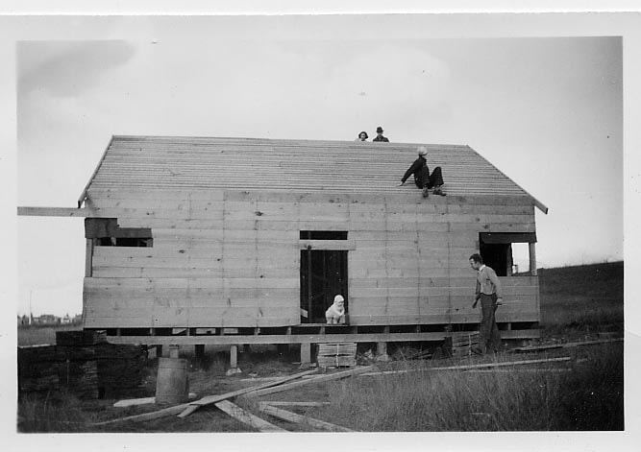
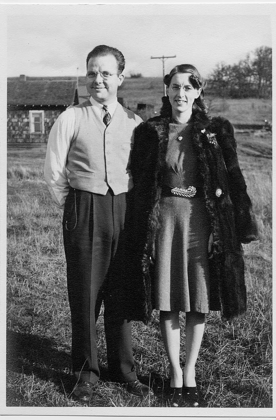
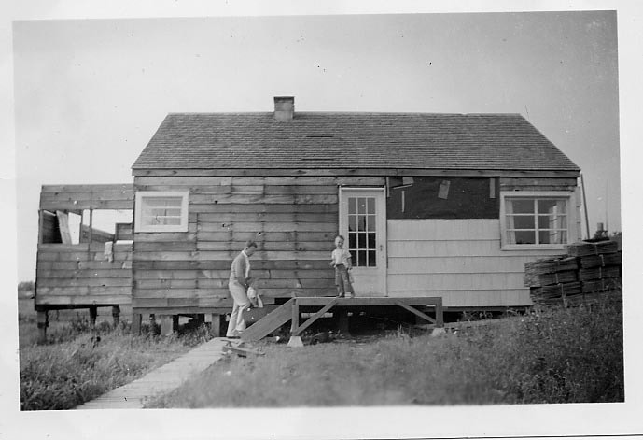
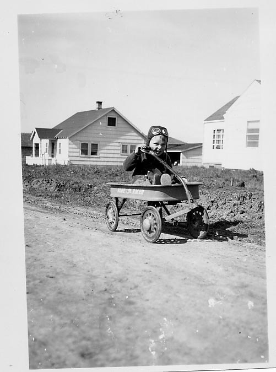
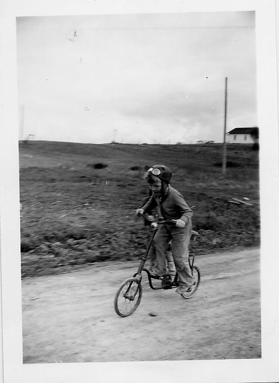
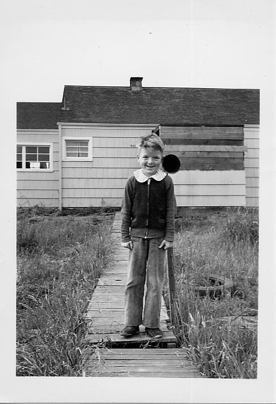
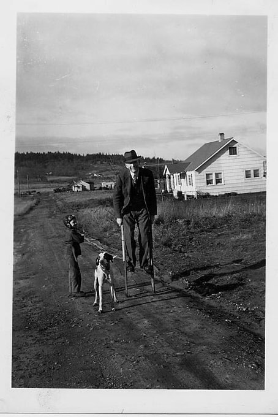
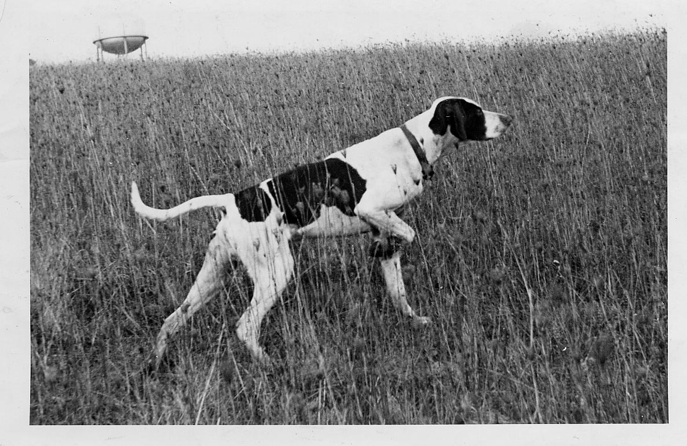
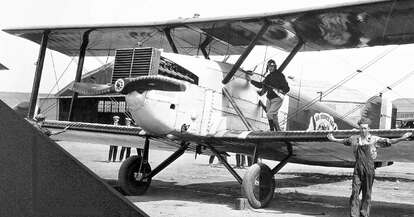
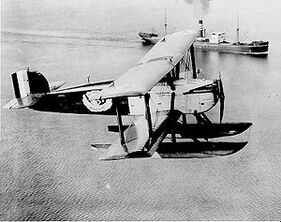
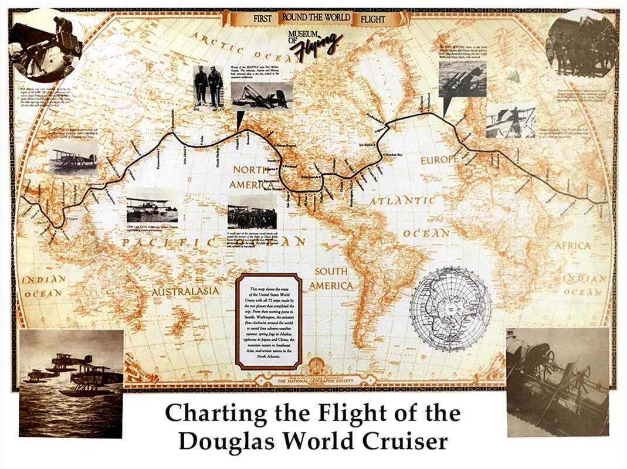
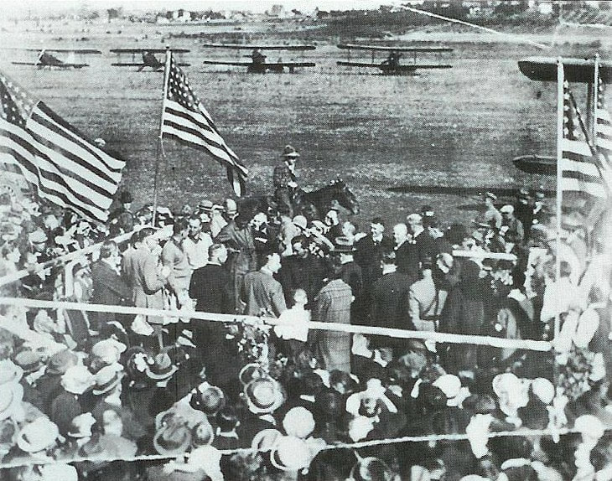
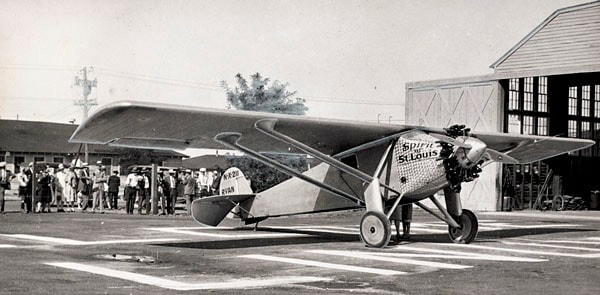
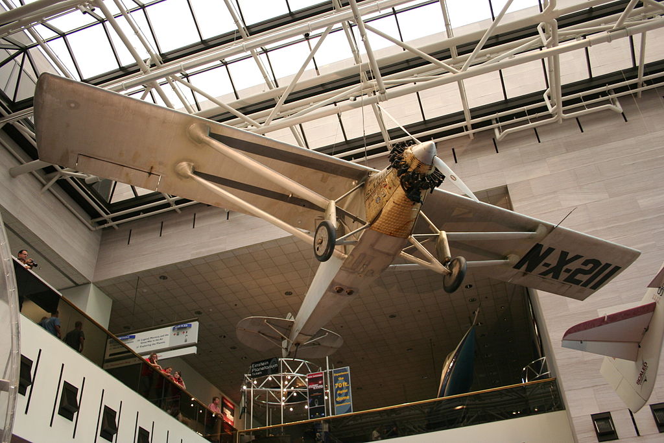
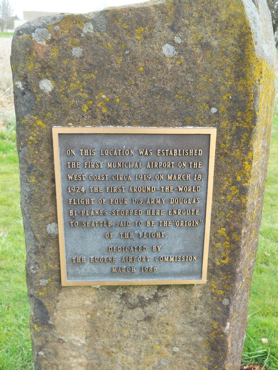
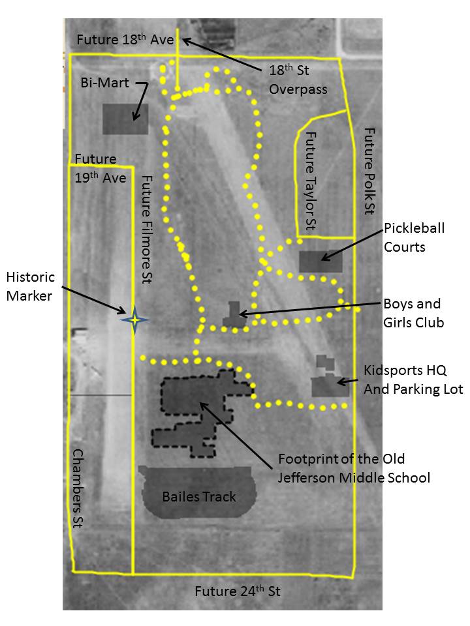
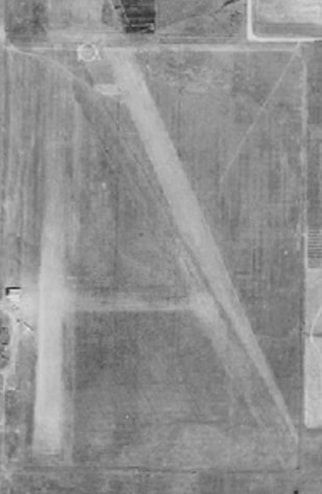
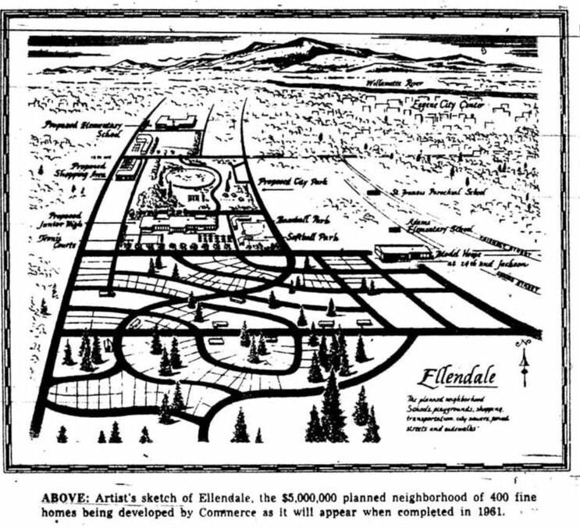
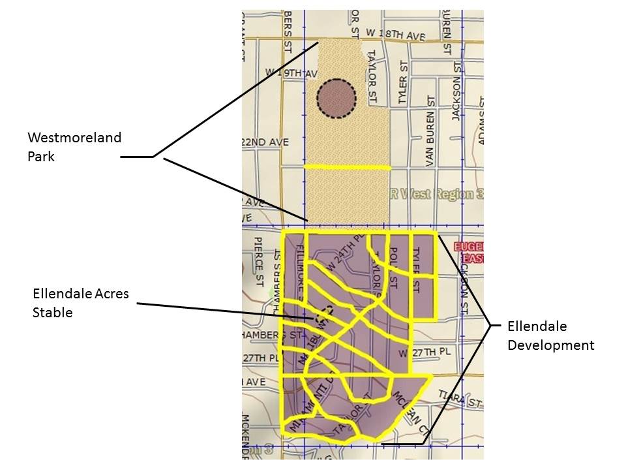
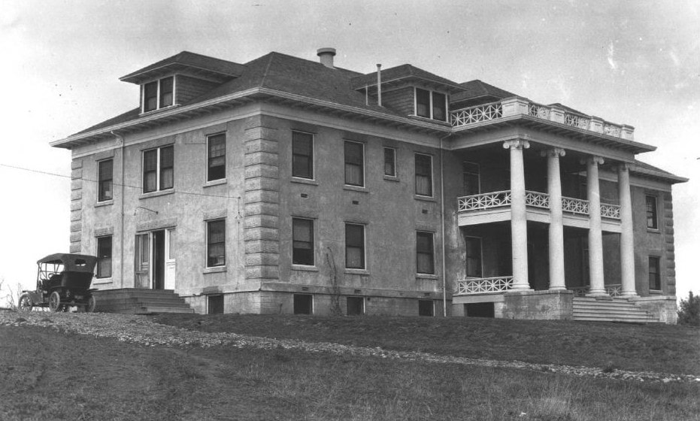
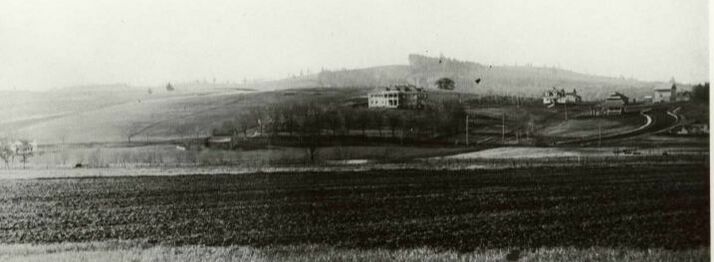
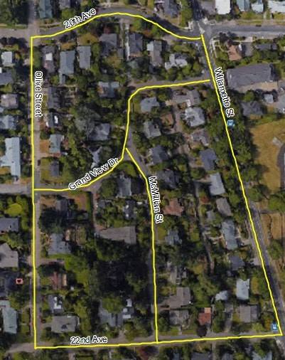
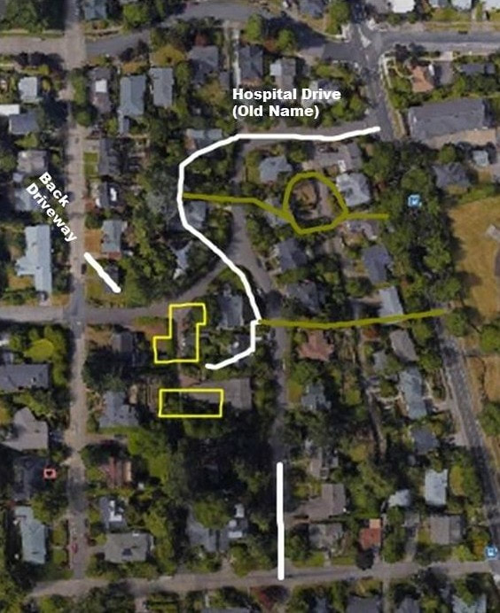
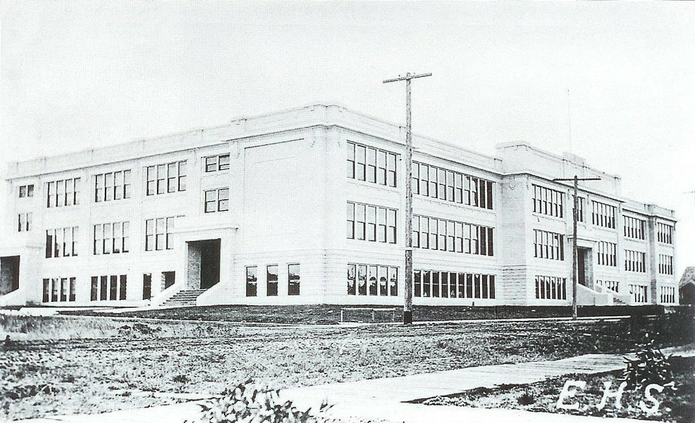
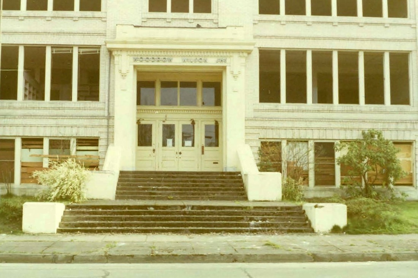
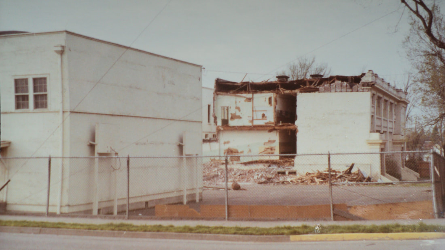
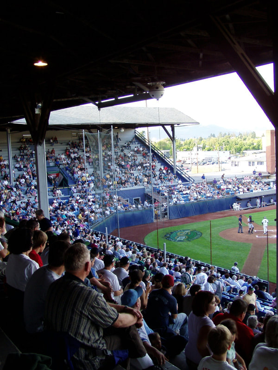
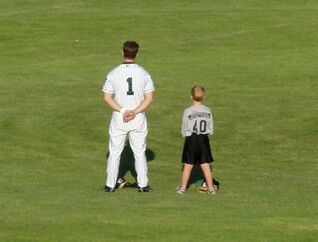
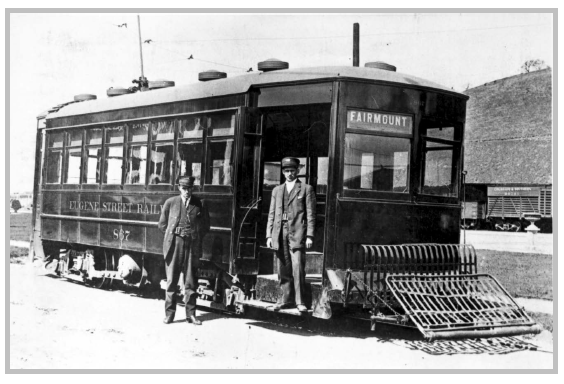
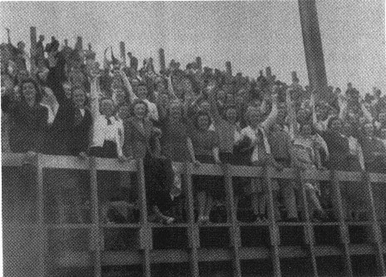
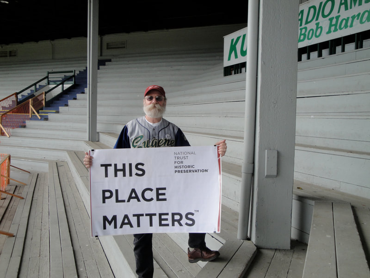
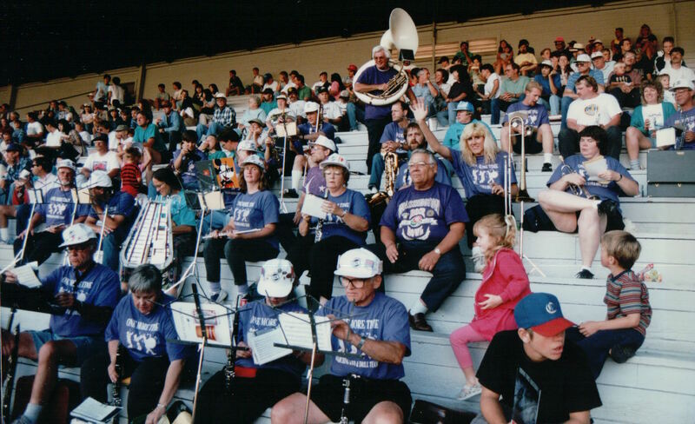
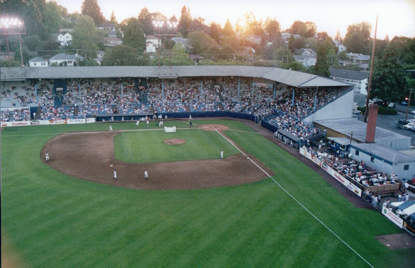
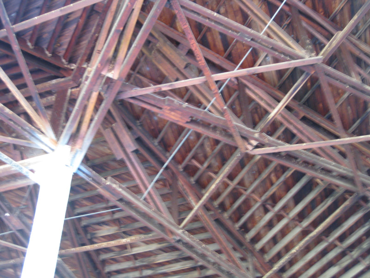
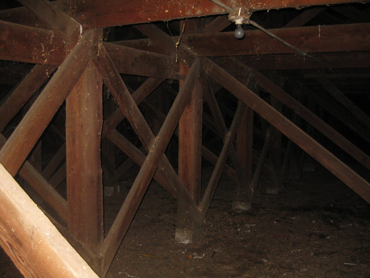
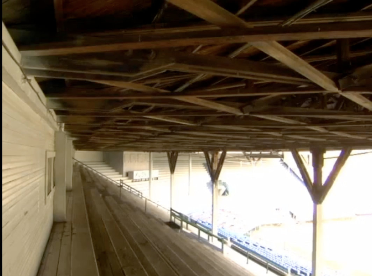
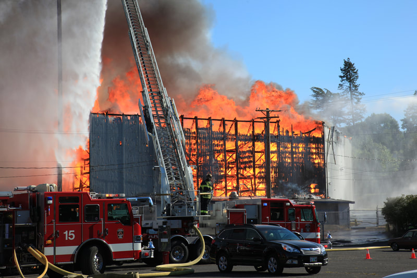
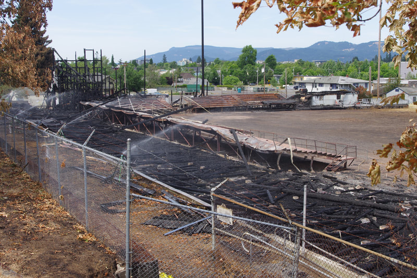
 RSS Feed
RSS Feed